Iran
Things to DO
Dasht-e Lut
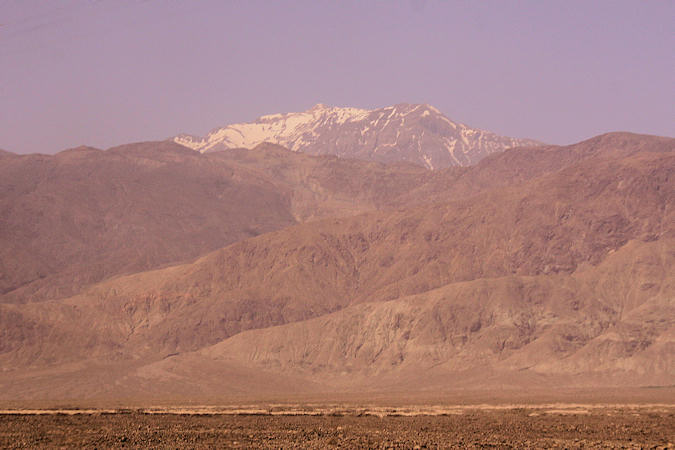 |
|||||
For getting to the Lut desert you have to cross Palvar mountains; and, to do so you have to go up!
Joftan is the peak of a 3990 meter height above sea level. There is snow all year round on top although it may not be quite visible in
late summer.
This vicinity is one of the vital regions concerning a recreational area in the province for tourists.
A tunnel as long as 1750 meters facilitates access to the summer resort of Sirch.
This village nestles in a valley at an elevation of 1,550 m. is known for its many fig, black cherry, sour cherry and pine trees as well
as its grape vines.
The 1.000-year-old cypress tree known as the Sirch cypress is located in this area.
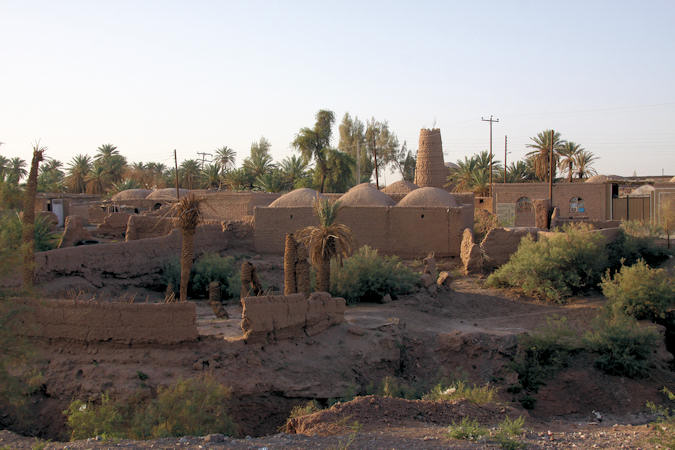 |
|||||
Safi'abad, the last populated area before the road veers into the Dasht-e Lut desert, is home to a growing number of
“ecolodges”.
The 4.000 square meter Caravanserai in the heart of the village dates back to the Qajar era (1794-1925).
The internal structure of the caravanserai has been slowly under reconstruction for many years and should eventually be transformed into
a rather special hotel.
A qanat is a gently sloping underground channel to transport water from an aquifer or water well to surface for irrigation and
drinking, acting as an underground aqueduct.
Traditionally it is recognized that the qanat technology was invented in ancient Iran sometime in the early 1st millennium BC, and spread
from there slowly westward and eastward.
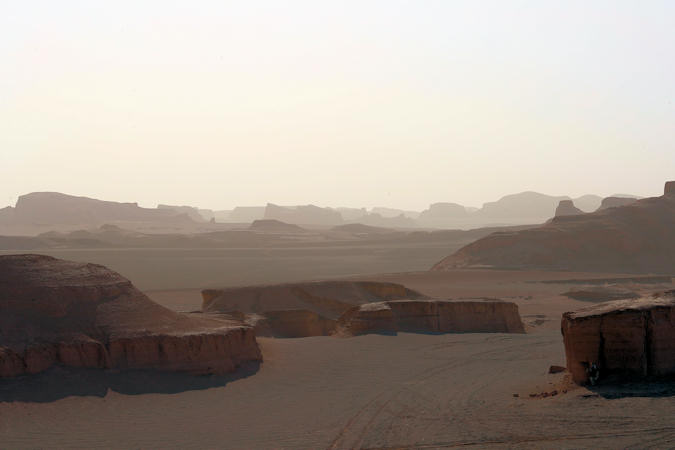 |
|||||
Dasht-e Lut is a large salt desert in south-eastern Iran, with an area of 52.000 km2. Being part of the Afro-Asian desert
belt, the area is considered as one of the driest (annual rainfall less than 20 mm) and hottest places (surface temperatures of 70°C or
more) in the world.
The central part of the desert has been wind-sculpted into a series of parallel ridges, troughs, ravines, and sinkholes. They are
especially spectacular at sunset and sunrise when light and shadows turn the scene into a glowing canvas of gold and brown.
The only permanent river called Kal Shur (salt river) is being feed by Palvar mountains in the west and after going for about
200km it vanishes into the ground. The landscape of this river in combination with nearby hills, damp white soil and human footprints
everywhere makes you feel that you’re walking in a dream.
Kerman
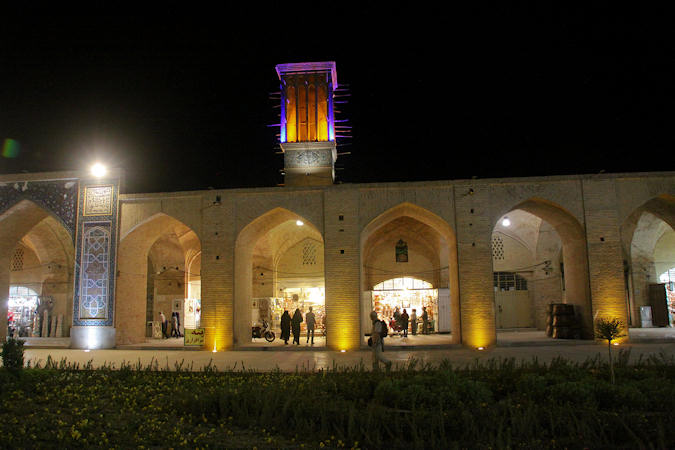 |
|||||
Kerman was founded as a defensive outpost, by Ardashir I, founder of the Sasanian Empire, in the 3rd century AD.
After the Battle of Nahāvand in 642, the city came under Muslim rule.
Thereafter, all the major regimes in the region were eager to control this important twon linking the old caravan routes from Afghanistan,
India and the south coast into the Iranian heartlands.
The Ganjali Khan Complex was built by Ganjali Khan who governed Kerman, Sistan and Kandahar provinces from 1596 to 1621 under
Safavid Shah Abbas I. The complex is composed of a school, a square, a caravanserai, a bathhouse, a mosque and a bazaar.
The bazaar is decorated with exquisite plasterwork and wall paintings and although they are 400 years old, they are still
well-preserved.
Built in 1631, the entrance of Ganjali Bathhouse is painted with ornaments of the Safavid era. The bathhouse was converted into an
anthropological museum in 1971.
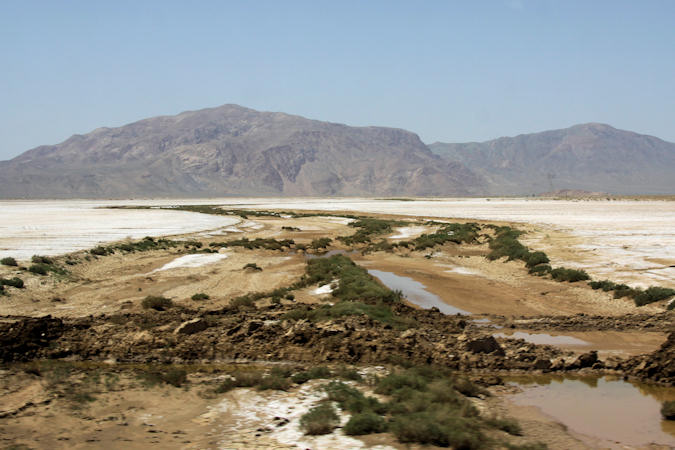 |
|||||
West of Kerman, Lake Bakhtegan, with a surface area of 3.500 square kilometres, was Iran's second-largest lake. It was
fed by the Kor River.
Several dams on the Kor River had significantly reduced waterflow into the lake, increasing its salinity and endangering the lake's
populations of flamingos and other migratory birds.
Lake Bakhtegan is now completely dry due to the dams built on the Kor River by the government.
Nearby Bahram-e Goor Protected Area is the area where the highly endagered Persian onager ("Equus hemionus onager") can be
seen.
In Iran, the last two onager populations live in protected areas; there were 471 animals in Touran National Park in 2000, and
96 in Bahram-e Goor in 1996.
Very little is known about the ecology of these remaining populations.
Shiraz
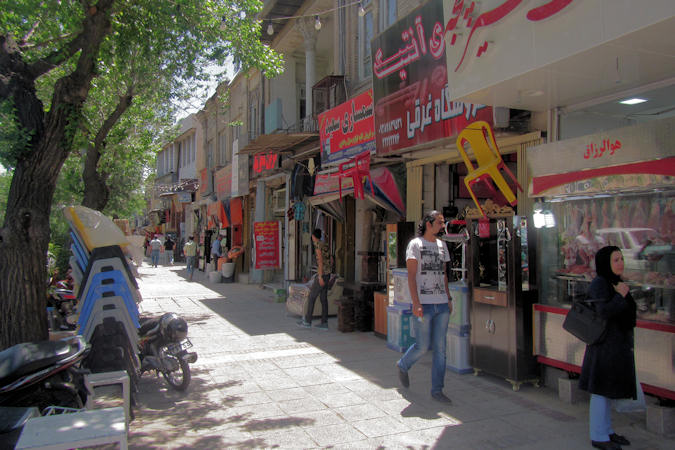 |
|||||
The earliest reference to the city, as "Tiraziš", is on Elamite clay tablets dated to 2000 BC.
The modern city was founded or restored by the Umayyads in 693 and grew prominent under the successive Iranian Saffarid
and Buyid dynasties in the 9th and 10th–11th centuries, respectively.
In the 13th century, Shiraz became a leading center of the arts and letters, due to the encouragement of its ruler and the presence of
many Persian scholars and artists. It was the capital of Persia during the Zand dynasty from 1750 until 1800.
Bazaar-e Vakil; as the name suggests, its construction formed part of the extensive building programme undertaken by Karim Khan,
the so-called "vakil" (regent) to the last Safavids.
Originally, it was one long street with four large caravanserais to accommodate merchants, but in the 20th century a main road was
constructed across the street and two of the four caravanserais were demolished in an unfortunate Pahlavi city modernising scheme.
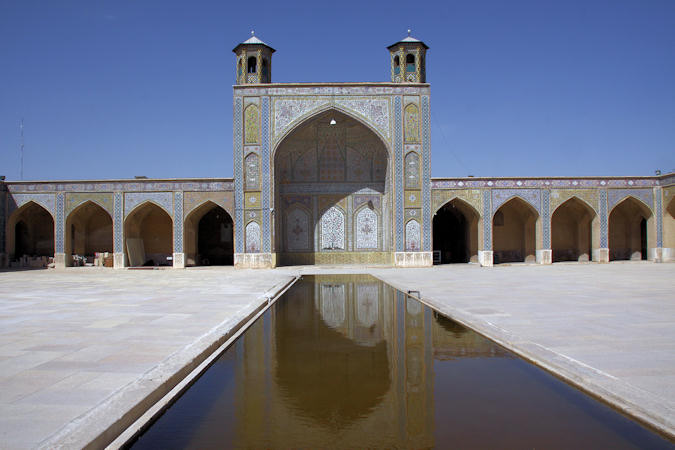 |
|||||
The Masjed-e Vakil was built between 1751 and 1773, during the Zand period; however, it was restored in the 19th century
during the
Qajar period.
Its night prayer hall ("Shabestan"), with an area of approximately 2.700 square meters, contains 48 monolithic pillars carved in
spirals, each with a capital of acanthus leaves. The "minbar" in this hall is cut from a solid piece of green marble with a flight
of 14 steps and is considered to be one of the master pieces of the Zand period.
The Arg-e Karim Khan was constructed around 1767.
The Citadel consists of four high walls connected by four 14 m round brick towers at a 90-degree angle. Each 12 m wall is carnalized and
is 3 meters thick at the base and 2.8 meters at the top.
After the fall of the Qajar Dynasty it was converted into a prison and the paintings were plastered over.
In 1971 it was given to Iran's Cultural Heritage Organization. The renovation of the castle started in 1977.
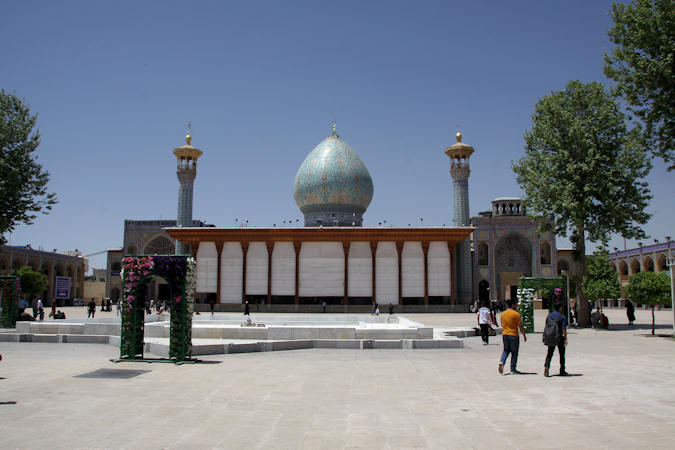 |
|||||
Aramgah-e Shan-e Cheragh ("King of the Light"), housing the tomb of the brothers Ahmad and Muhammad, is the most important
place of pilgrimage within the city of Shiraz.
The most popular shrine is the large one to the right after entering the courtyard, which commemorates the brother of the eight imam Reza,
Sayyed Amir Ahmad, while the tomb of another brother, Sayyed Mir Mohammad is situated further down on the left.
Sayyed Amir Ahmad came to Shiraz in 808 AD and died here in 835 AD.
Only a "Mihrab" remains from the mausoleum and madrasa built by Queen Tash Khātūn to honour him in the 1340's, as the
shrine was largely rebuilt in 1506, then extesively repaired after an earthquake in 1588.
What is seen today is essentially 19th century, especially the mirror work smothering the interior, the silver doors and tilework, but
the exteriot dome is a 1959 fantasy and the minaret dates from around 1970.
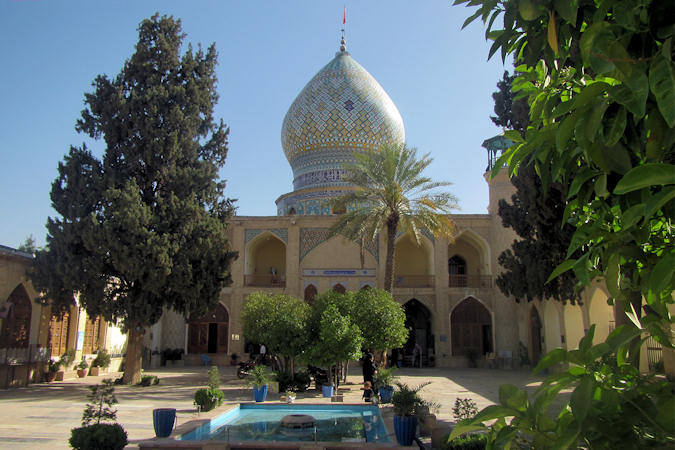 |
|||||
Imamzadeh-ye Ali Ebn-e Hamze, is the tomb of the Emir Ali, one of the disciples of Imam Reza.
The current shrine was built in
the 19th century after previous shrines had been destroyed by earthquakes.
In the shrine there is an inner with tombstones, where people who payed large amounts of money were buried.
The interior consists of high-ceilings and rather exquisite mirrored-tile work, typical of Iranian shrines.
The Iranian poet Hafez lived in Shiraz between 1315 and 1390.
He is one of the most significant and admired poets of Iran, whose poems are well known to all Iranians.
Aramgah-e Hafez ("Tomb of Hafez") consists of a pavilion which covers a marble tombstone engraved with a verse of Hafez and
the "Hafezieh", a memorial hall, all set up in a well kept garden complex.
The current structure dates back to the year 1935.
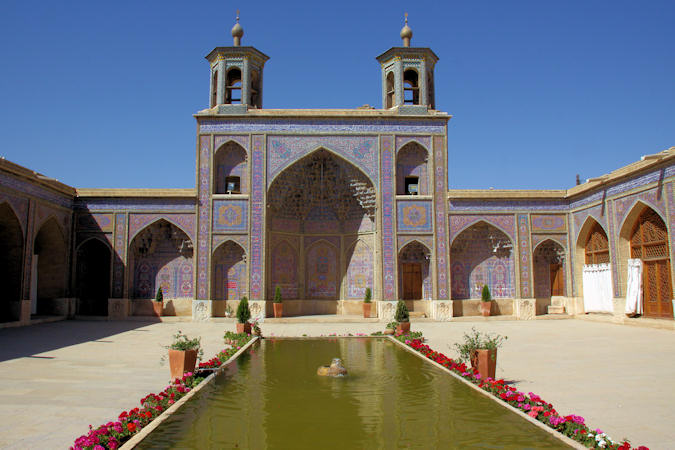 |
|||||
Masjed-e Nasir al-Mulk, is a beautiful and very photogenic mosque in central Shiraz.
It was commissioned by Mirza Hasan Ali Nasir al Molk, a Qajar dynasty ruler, and built between 1876 and 1888. The mosque has an
earthquake-proof design, which is based on pieces of wood interspersed with brick to provide shock-absorption capabilities.
The mosque is beautifully decorated and its highlight is the winter prayer hall which has windows of stained glass which project a coloured
line pattern on the carpeted hall with carved pillars and polychrome faience.
Barg-e Jahan Nama, a large walled garden has existed since at least the 13th century AD.
Much of the present design may be 18th century.
In a classic Persian garden arrangement, four broad avenues, bordered with orange trees, cypresses and roses converge on an octagonal
stone pavilion at the centre.
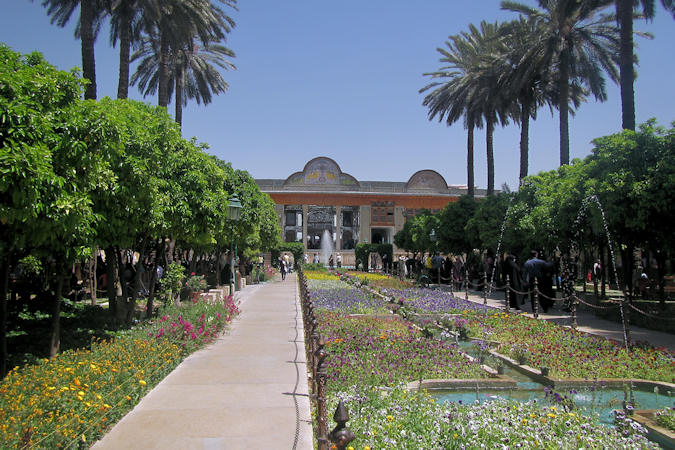 |
|||||
Naranjestan-e Ghavam was built for the wealthy and powerful Mohammad Ali Khan Qavam al-Molk between 1879 and 1886.
Narenjestan complex is divided into south and north sections.
The southern wing was special to servants and included two porticos with inlaid wooden columns and rooms decorated with beautiful plaster
work.
The northern wing has two stories and includes a portico with two stone columns flanked by inlaid doors and windows and including a wooden
roof with mirror work along with paintings and is among architectural feats of Qajar era.
"Mirror hall" is in the middle and surrounded by rooms on right and left in a symmetrical way.
Floor of porticos are covered with white and blue tiles in a beautiful manner and attractive plaster work has covered walls of the porticos.